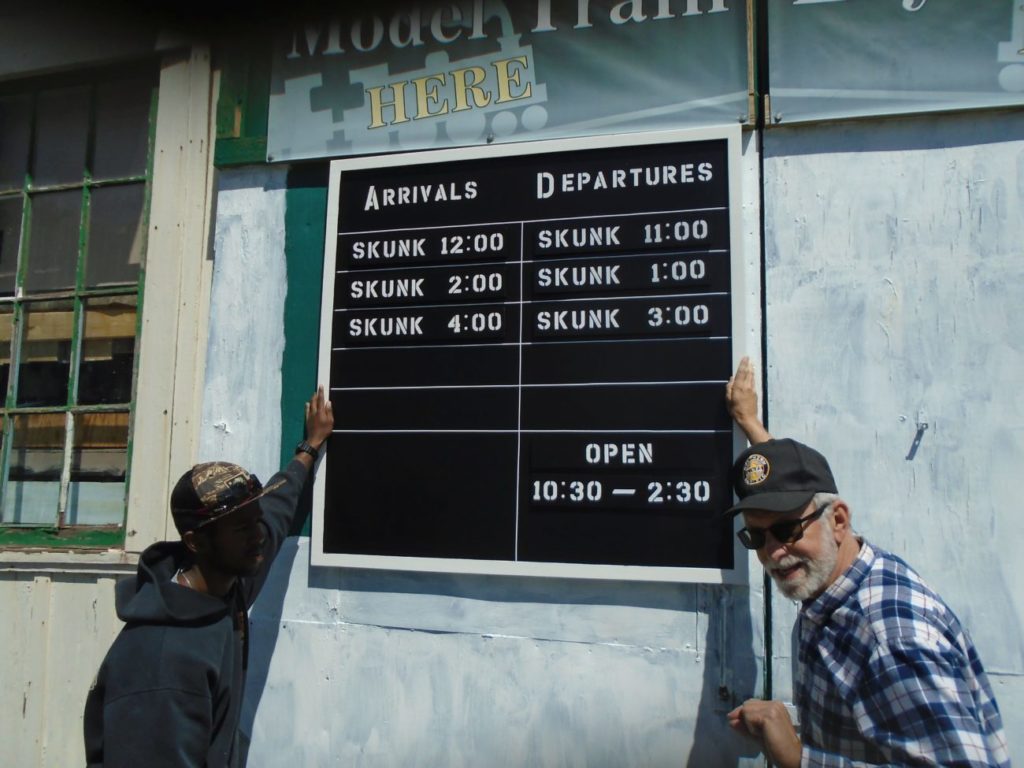One of my long held dreams is to have a camera sit atop a freight car and take a movie of the main line from the engineer’s view point. This “dream” took a huge step forward when the backdrop on the north wall was installed. Further progress was made when the portal on the northwest corner (looking along the north wall) was put in place. Another big step was the installation of the portal on the northwest corner facing down the west wall.
The backdrop on the west wall could not be more than one half inch thick in order not to impede the trains on the inner main. Using some new quarter inch ply and a lot of plywood rescued from club member Dan Fessler’s old layout I started wooding. The west wall takes the brunt of the incoming weather from the sea. To protect the backdrop I sloshed 3 coats of paint on the wall side of the panels and 5 coats on the outer/sea facing side.
Then came installation day. I was most afraid that a project I had started some two years ago would not fit. The crew of President Chuck Whitlock and master carpenter Lonnie Dickson outdid themselves overcoming any/all screw ups I had made. See below to see how my anxiety was quelled.
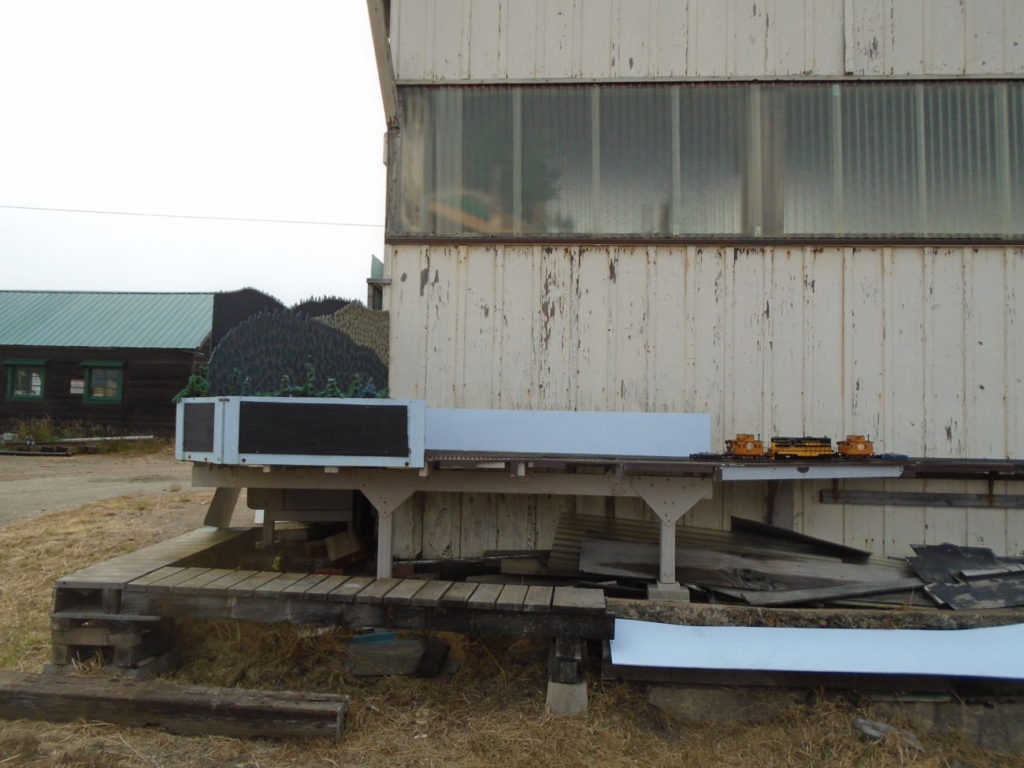
Before we started
If you click on the above pic you can see the west side portal.
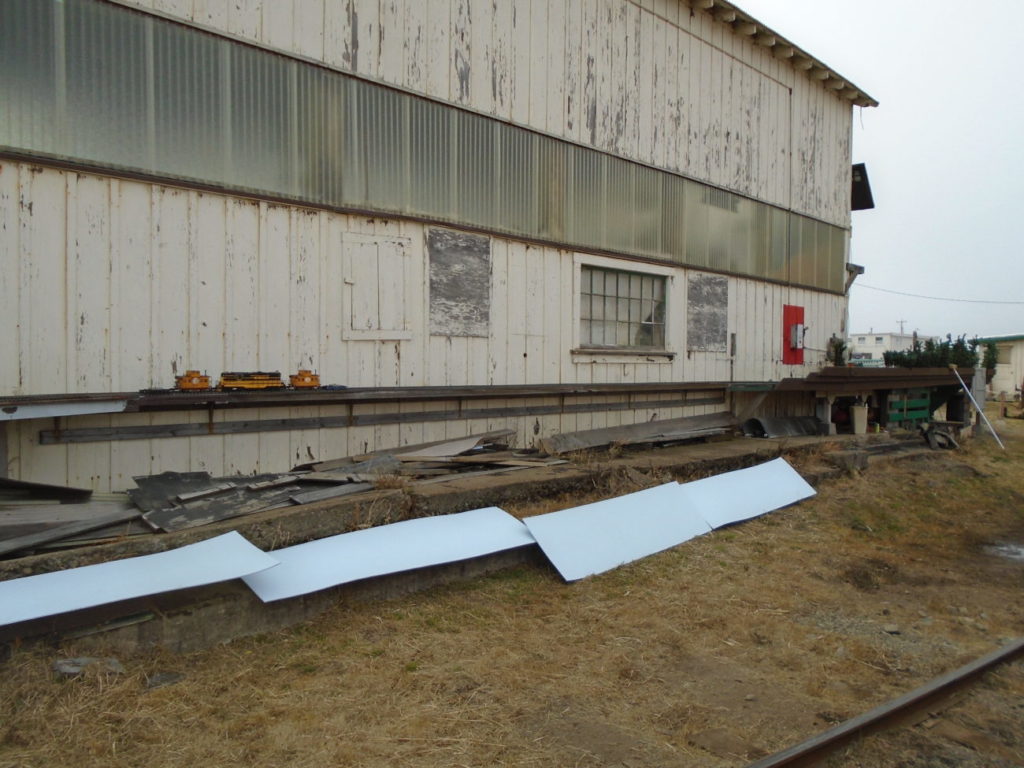
Bringing the sky from the painting area to the west wall
As I brought the panels into position my anxiety rose ……………….
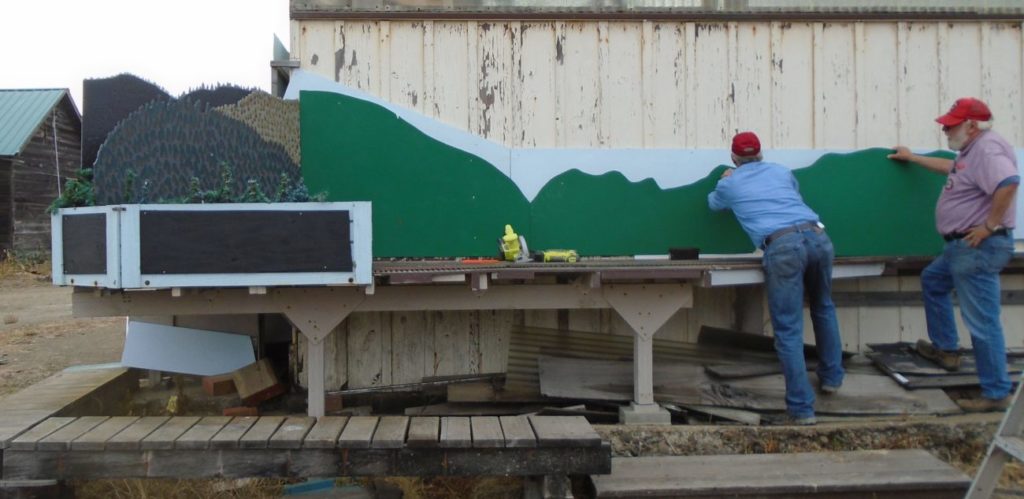
Lonnie fixing panel 2 with Chuck “advising”
As you can see in the above photo the painting on the portal and the hills don’t “fit”. No prob – I have a list of 11 additional tasks before I’ll be satisfied!!!!!!!
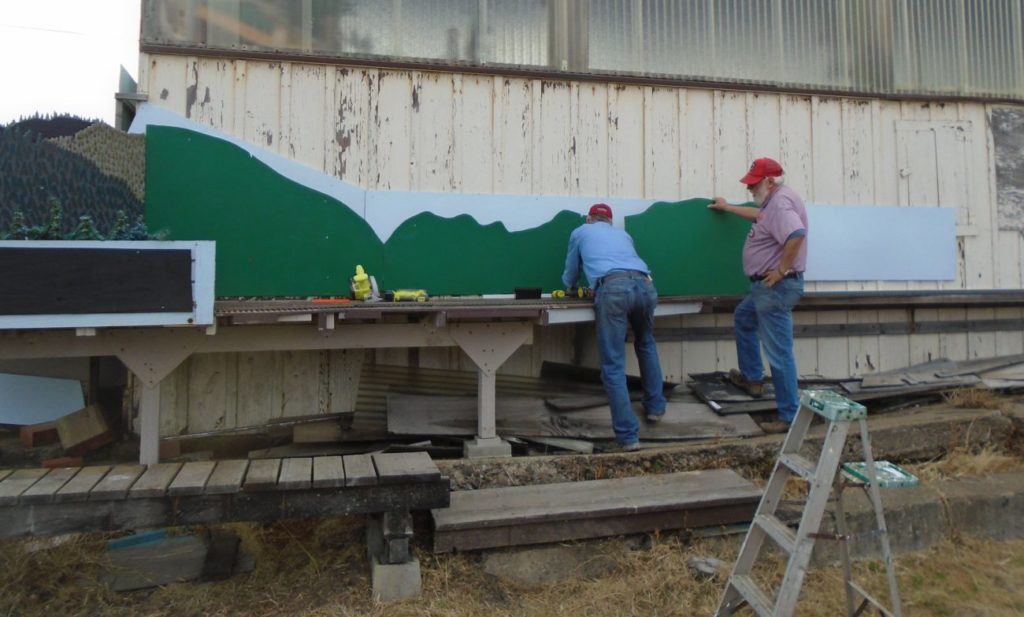
Lonnie and Chuck working on panel 3
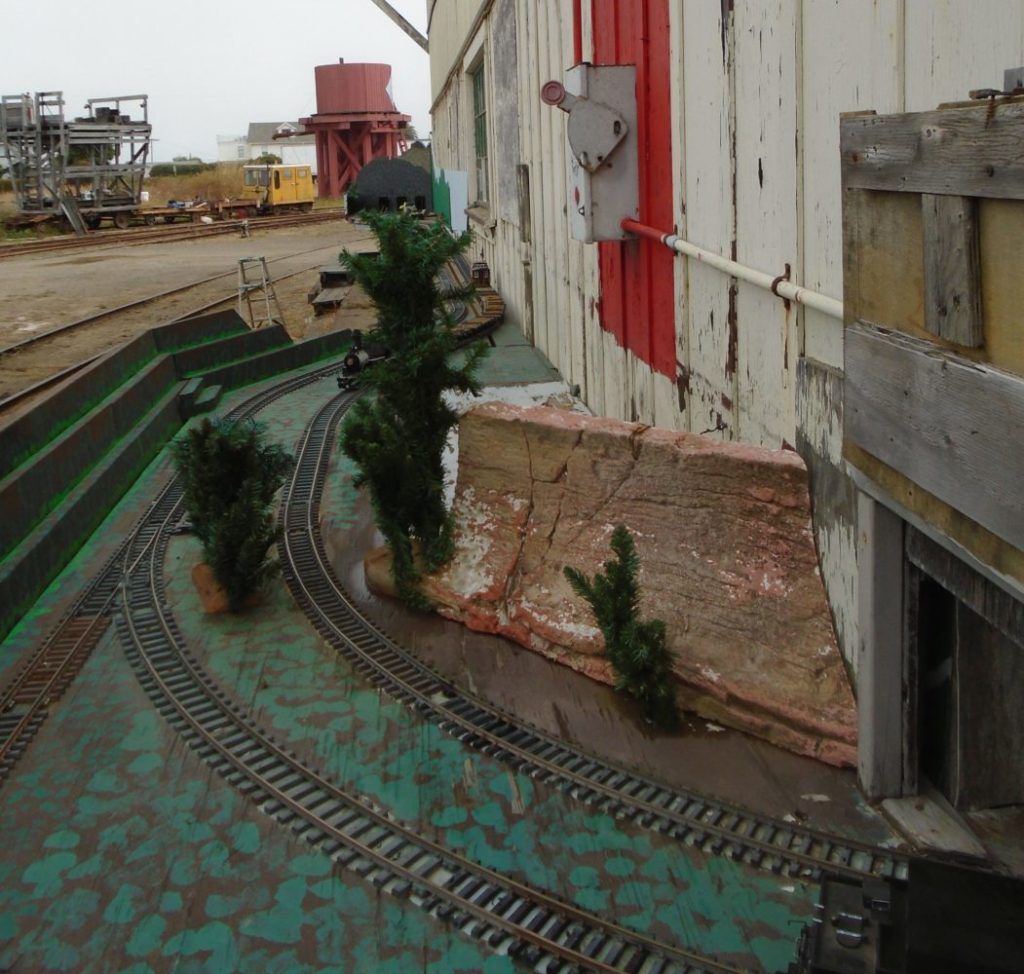
What a visitor would see after panel 3 was installed
After I took the above photo I was convinced the backdrop would be the pits.
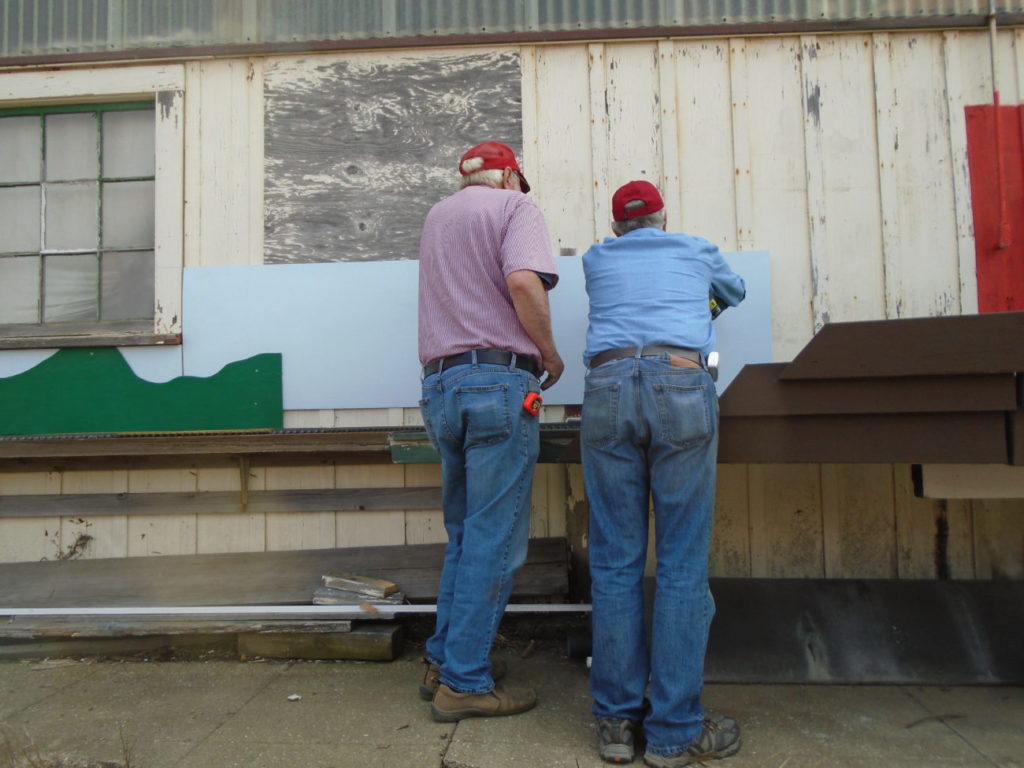
Adding the sky behind panel 8
As you can see Lonnie and Chuck have solved the prob of getting around the protruding window sill on the left.
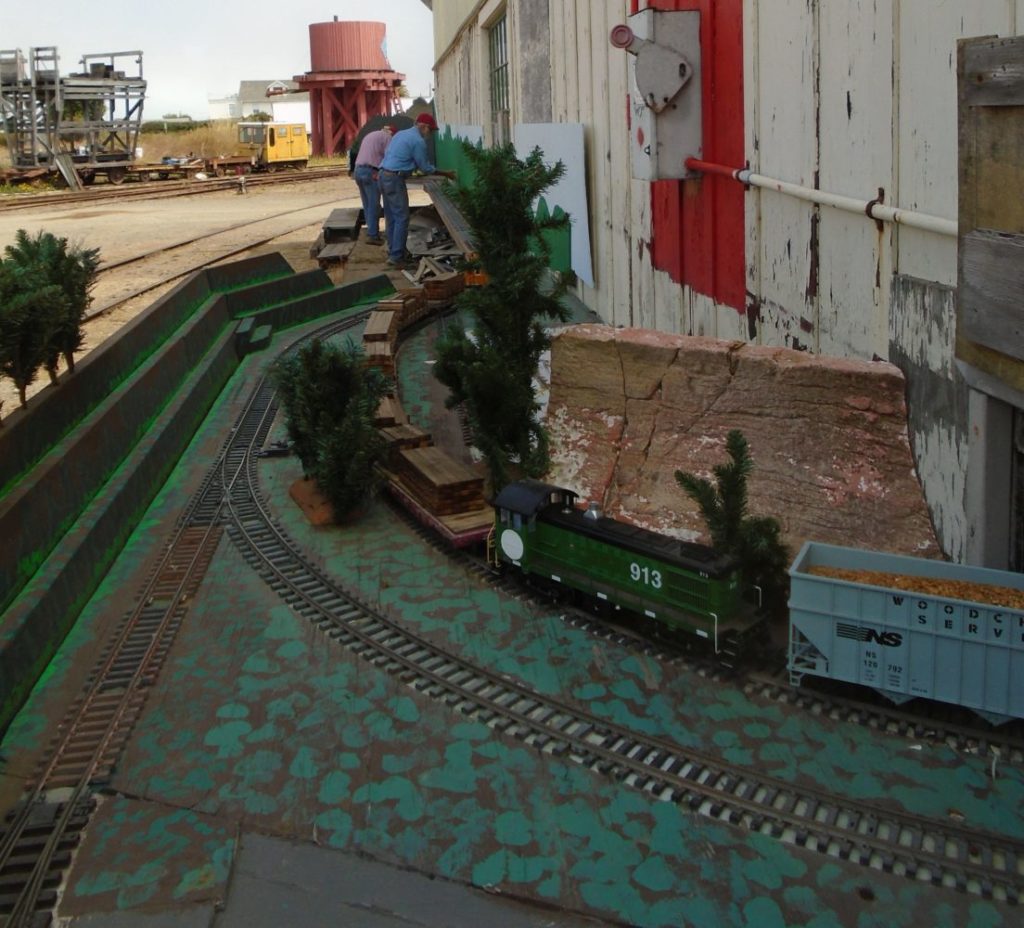
Making sure that the panels are no more than one half inch from the wall
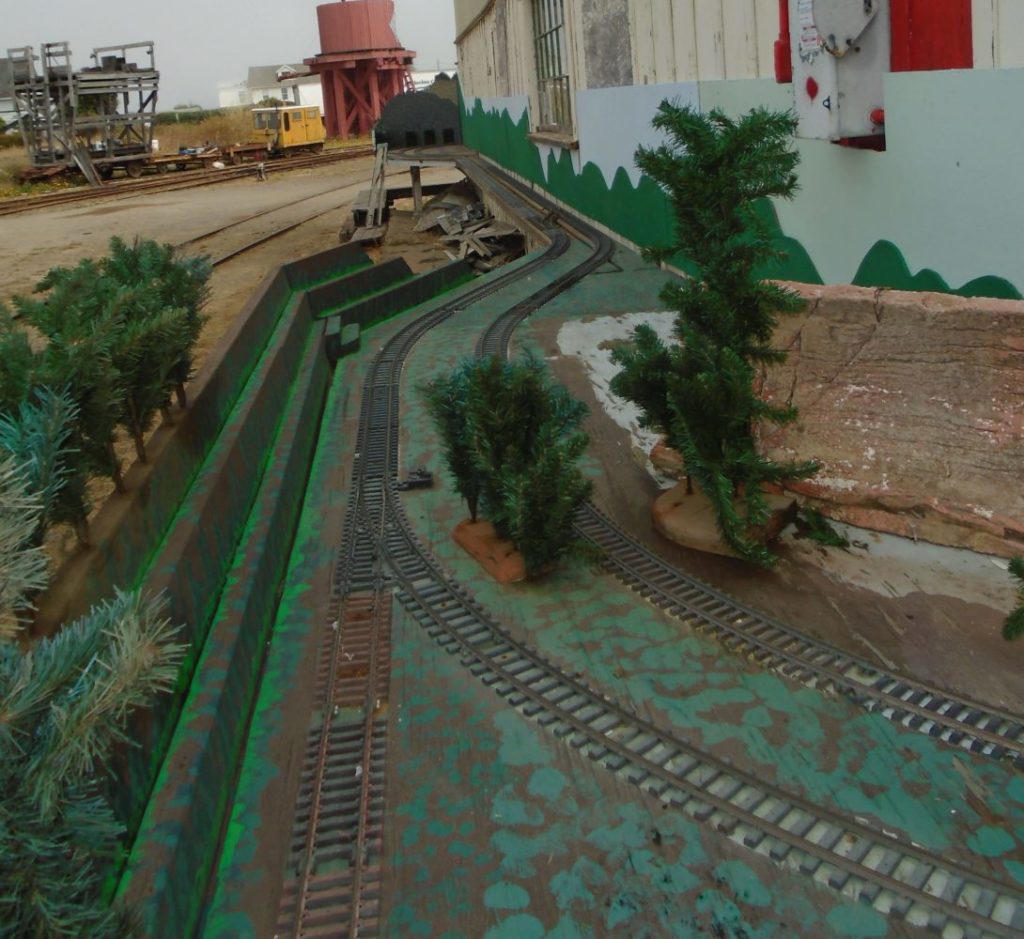
What the visitor sees when looking down the west wall
After I took the above photo I was mucho plenty relieved. As long last we had scenery, albeit incomplete scenery, all the way around the outside of the layout.
